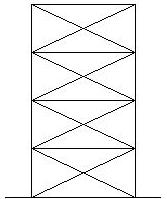Lateral Bracing System:
Lateral
Bracing System is a world-wide concept to increase the strength of a building
structure. This design is found in buildings where the first storey contains a
parking garage or an open commercial area for stores and the upper floors for
house or offices or apartments.
This
design creates a discontinuity of strength and stiffness. If all stories are
approximately equal in strength, the entire building would bend in an
earthquake. If the first storey is softer, or more flexible than the other
stories, the bending would concentrate there. Because the first floor is also
the most highly loaded, the problem is compounded, thus possibly causing column
failure.
This
also will put additional stress on the connection between the first and second
stories and can cause the building to collapse. Building configuration can have
significant effect on how a building performs in an earthquake. Generally the
simpler the design and the more balanced the building and its structural and
non-structural components, the better the building will perform during an earthquake.
Lateral Bracing is a Lateral
Support of any structure to resist the upcoming Lateral Earth Pressure due to
Earthquake. Lateral bracing is the term to refer to any pieces on a structure
that help keep the top chord from bending horizontally.
Figure-01 indicates a lateral
bracing system between two columns,
Figure-01: Lateral Bracing System between two columns
According
to Johnson. Mark. A, Senior Vice President, Code
Council’s of Business and Product Development,“Bracing
is one of the most critical, yet most misunderstood, safety elements in one-
and two-family dwellings and townhouses constructed under the IRC.”
Different Types of Lateral Bracing System:
In the world there are different
types of Lateral Bracing are used in structure. The most commonly used Lateral Bracing are as follows,
a) Knee Bracing
b) Cross Bracing
c) K-Bracing
d) V-Bracing
a) Knee Bracing:
A
knee-brace system is a structural component that transfers wind pressures
exerted on the sidewalls and roof of a farm building to its foundation. This,
of course, induces shear and bending in the stud or pole. Knee braces are an
effective wind-bracing system for either pole or stud-framed farm buildings. Figure
2.8 shows Knee Bracing system.
Figure-02 indicates a Knee Bracing System between two columns,
 |
| Drawing by Engr. Snehashish Bhattacharjee (Tushar), seasoft022.blogspot.com |
Figure-02: Knee Bracing System between two columns
b) Cross Bracing:
Cross
bracing is a construction technique in which braces are crossed to form an X
shape to support a frame. Cross braces are often metal, but they can also be made
of wood. Cross bracing is used on many different types of items including
furniture, ship frames, walls and flooring. Virtually any type of frame can be
strengthened with a cross brace – even building frames.
Figure-03 indicates a Cross Bracing System between two columns,
 |
| Drawing by Engr. Snehashish Bhattacharjee (Tushar), seasoft022.blogspot.com |
Figure-03: Cross Bracing System between two columns
c) K-Bracing:
K-bracing
is that type of bracing system where braces connect to the columns at
mid-height.
Figure-04 indicates a K-Bracing System between two columns,
 |
| Drawing by Engr. Snehashish Bhattacharjee (Tushar), seasoft022.blogspot.com |
Figure-04: K-Bracing System between two columns
d) V-Bracing:
Inverted-V-braced
frames are one type of Concentrically Braced Frame (CBF), in which the
centerlines of members form a vertical truss system to resist lateral forces.
As more emphasis has been placed on increasing ductility and energy dissipation
capability of all types of structures in modern codes, design provision for a
new type of braced frame, labeled the Special Concentrically Braced Frame
(SCBF), have been developed (Goel1992, Bruneau et al. 1998).
Figure-05 indicates a V-Bracing System between two columns,
 |
| Drawing by Engr. Snehashish Bhattacharjee (Tushar), seasoft022.blogspot.com |
Figure-05: V-Bracing System between two columns
Importance of Lateral Bracing System:
The
load from gravity is easy to understand and constant on every house. Lateral
loads are just as constant, but they vary in force and are not as recognized.
The most common and universal lateral load is wind, with design velocities that
vary from 85 to 150 miles per hour across the United States. The strongest
wind loads, tornados, are not predictable and randomly occur in every part
of the country. While it is not affordable or reasonable to design structures to
withstand the strongest tornados, experience has taught us how structures can
resist wind speeds of up to 150 mph and protect not only the inhabitants but
also the integrity of the structure.
Similar
experiences with seismic activity have helped building codes develop methods
that enable structures to survive earthquakes that used to cause damage beyond
repair.
Lateral bracing serves to break the
top chord into smaller sections, giving it more strength against any natural
disaster.
A
journal about the Importance of Bracing published on November 2002 written by Ian Giesler, of ICF Builders,
involved with ICF's for many years with a lot of experience in design,
engineering to construction.
According to Mr. Ian Giesler,
“A
wall alignment bracing system is as much a standard tool for building with ICFs
as a paintbrush is to a painter. If you think that you can build perfect walls
without bracing systems, you're only kidding yourself. ICF walls may look
plumb, square and level without bracing, but typically they aren't. In fact,
many walls need even more than a wall alignment bracing system just to get them
close to a tolerable level.”
